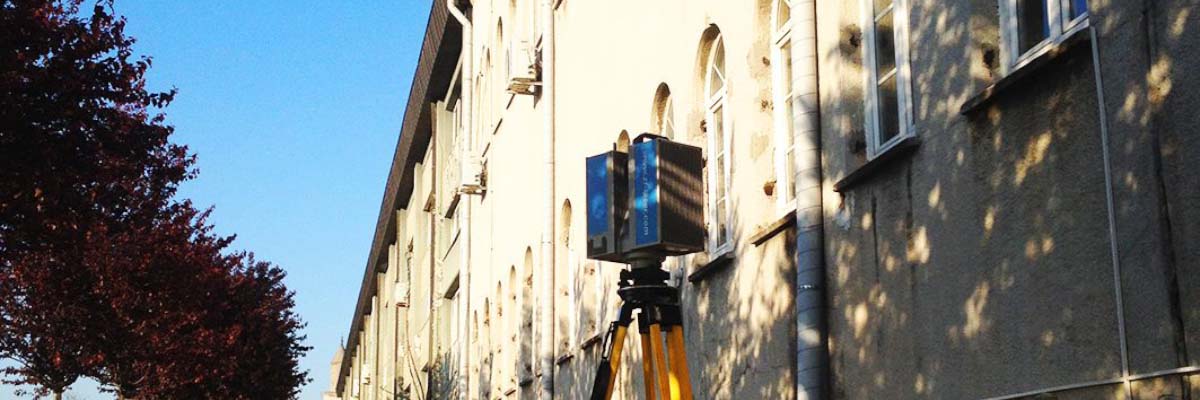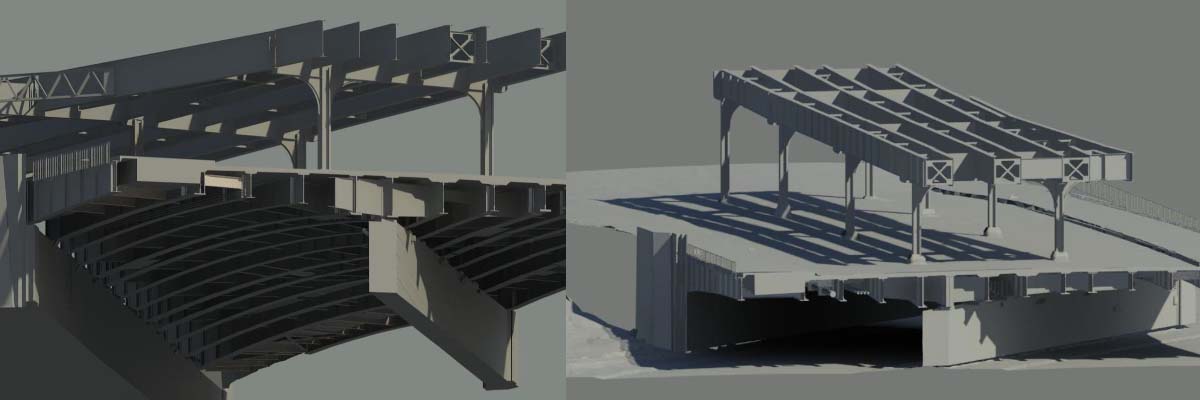Laser scanning is a precise means of capturing the characteristics of an existing structure or a construction site. Advanced scanners create 3D representations known as point clouds by employing laser light.
The data contained in these point clouds is utilized to produce a map of the exact shape and size of physical things.
Laser scanning has grown popular for a range of building construction applications due to its speed and efficiency, as well as the accuracy of the resulting 3D depiction of site circumstances.
If you’ve never seen 3D laser scanning in action on a construction site, it can be eye-opening to discover how powerful this mapping technology can be. So, let’s look at some of the applications of 3D laser scanning in buildings.
What is 3D laser scanning in construction?
1. Mapping the existing site conditions.
An architect must start a renovation project by using the building owner’s as-built plans as a starting point. The issue is that as-builts are rarely correct, and in many situations, they aren’t even available. Due to a lack of time and resources, even when contractors conduct a site survey to verify site conditions, they frequently fail to capture all the data or identify flaws in the original design and construction plans.
These design flaws later manifest as difficulties, resulting in change orders, project delays, and higher expenditures. This entire process is shortened by 3D laser scanning, which allows contractors to confirm as-built conditions and identify design flaws early in the construction process.
2. Verifying that the design is being carried out correctly
For quality assurance objectives, 3D laser scanning can also be utilized to validate design implementation. Contractors can build a model of present conditions that they can compare to the as-designed drawings or model for exceptionally accurate quality assurance by performing a rapid 3D laser scan of a completed or in-progress project.
Even better, the model may be color-coded and marked up to show various degrees of deviation from the design, allowing contractors to see exactly what needs to be addressed before it becomes a bigger issue.
3. Track and evaluate your progress
When 3D laser scanning is employed throughout the life of a project, you’re left with an accurate record of every phase of construction, in addition to validating good design implementation. Everything can be recorded in the walls, above the ceilings, and below the flooring. The building management team can use that record for the duration of the building’s lifecycle. 3D laser scanning adds value to the contractor’s closeout package in this way.
4. Creating 3D Models of Buildings
Architects must frequently communicate complex design ideas to stakeholders who lack construction or design expertise, such as investors. To successfully explain the design to key stakeholders, it may be required to produce a physical 3D model or a virtual model. 3D laser scanners make the process of producing a real or virtual model much faster and more accurate since they capture three-dimensional data so quickly.
At Solvotek, we provide 3D Scanning and Scan-to-BIM services for Architecture, Construction, Industrial and Marine Sectors. We welcome you to contact us for more information
about any of our products or services.


