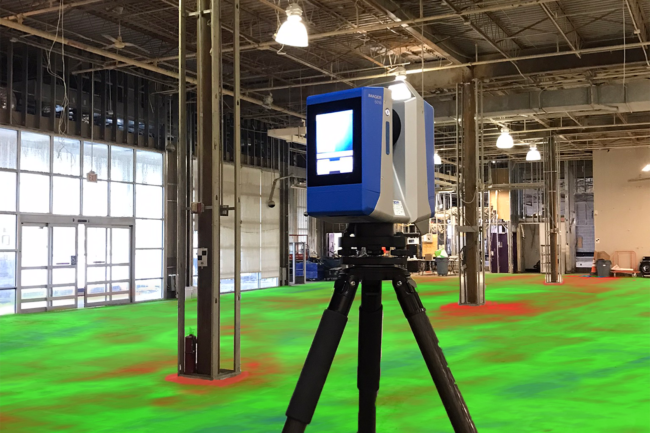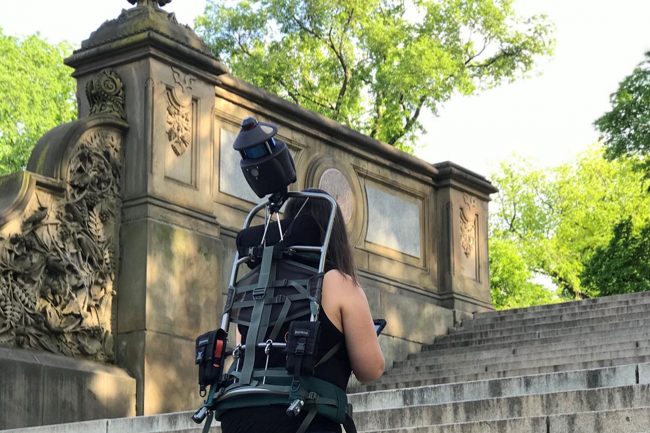Precise and Accurate Results with 3D Laser Scanning in Construction
The biggest challenge in construction is the coordination among different contractors and subcontractors. The collaboration on BIM is a good fit to solve this issue on the design phase. When it comes to the construction phase, the same collaboration should be done. 3D laser scanning helps to control and verify the construction according to the design model. It can also help to see clashes according to the as built of the environment. Either to get measurements for floor flatness, or to see the progress of the construction, 3D laser scanning helps in various stages of the construction.
3D point cloud is an accurate and detailed representation of the existing conditions of a site. If the construction project is done on an existing structure, 3D laser scanning comes into play before the construction starts. Verification of the existing conditions is the first step before starting the construction project.
During the construction phase, laser scanning the site helps to compare the current phase against the design model, to verify what is built, and how accurately it is built. This repetitive process minimizes the clashes, lowers the amount of change orders and rework. The construction verification helps with quick and accurate quality control and quality assurance.
Floor flatness and floor levelness analysis is another special use of 3D laser scanning in construction. While being poured, the floor can be measured and analyzed for flatness and levelness and can be fixed accordingly.
Like the floor flatness, 3D scanning technology can aid in various deformation analysis for different needs. The completeness of the point cloud shows even the slightest deviations, which otherwise would not be seen if surveyed with traditional methods.
What is 3D laser scanning?
3D laser scanning is a technology that capture accurate and comprehensive data of existing conditions. It is a non-contact, non-destructive method that uses a laser scanner to capture millions of data points. Laser scanning technology can be used in various fields such as architecture, engineering, construction, surveying, and archaeology. It is also a valuable tool that can help to control and verify construction progress, as well as identify potential clashes and measurement issues.
Process of 3d laser scanning systems
3D point cloud capture process requires extensive planning and attention to detail. When our experienced engineers arrive at the construction site, we begin by planning the locations of the scan stations and analyzing the need for targets. If the site is wide and complicated, our team would set up a control network to make sure the registration process is accurate.
After collecting the data, it must be processed and converted into a digital format suitable for creating the desired product. This involves various steps such as registration, coloring, filtering, and exporting the data for further use. While many laser scanner manufacturers offer cloud-based or automatic registration algorithms, we use target registrations connected with control networks for more precise projects, which ensures the best quality point cloud data. By using bundle adjustment methods, thousands of scans can be registered together with an RMS of under 5 mm.
Based on your project needs, we can provide either a detailed point cloud, BIM model, 2D CAD drawings or various analysis. These tools enable you to identify potential problems and make informed decisions before they become major issues. By using a laser scanning technology, construction professionals can reduce the risk of errors and avoid costly rework. It is a valuable tool for construction verification, as the data collected can be used to compare the actual construction to the design plans to ensure accuracy and quality assurance.
Overall, Solvotek International offers a wide range of solutions for existing conditions for construction, including asbuilt BIM, construction verification, progress reports, floor flatness analysis, scan-to-BIM, as-built data for construction, bridge and tunnel surveys, and deformation analysis.
3D laser scanning in construction services are used for :
- Asbuilt BIM
- Construction Verification
- Progress Reports
- Floor Flatness and Floor Levelness Analysis
- Scan to BIM
- Asbuilt Data for Construction
- Bridge and Tunnel Surveys
- Deformation Analysis
- Construction Verification
- Tank Inspections
Solvotek Deliverables
- Pointcloud Data
- 2D CAD Drawings
- BIM Models
- 3D Mesh Models
- Orthophotos
- Layout Drawings
- Elevation Drawings
- Façade Drawings
- Floor Flatness Analysis Reports
- Deformation Analysis Reports
Our 3D laser scanning services for other sectors
We provide 3D laser scanning services all across AEC sector. We are working with contractors, subcontractors, freelancers, architecture design firms, industrial plants, energy companies, mechanical engineers, BIM managers, marine engineers…etc.
Architectural 3D laser scanning
For the most accurate work in architectural services, Solvotek International employs high-precision 3D laser scanners. In order to enable architects to plan and draw more precisely, work remotely, and visualize projects with ease, our goal in architectural 3D laser scanning is to give them access to highly accurate and full 3D point cloud data. We analyze the project details, areas that require further attention, and arrange our 3D laser scanners to the best setup positions in the most efficient method for accurate existing conditions surveys in architecture projects.
Site plans, sections, layouts, reflected ceiling plans, elevations, façade drawings, scan to BIM, and drafting of door, window, column, and casework detail are all included in our services.
- Site Plans
- Sections
- Layouts / Floorplans
- Reflected Ceiling Plans
- Sections
- Elevations
- Facade Drawings
- Scan to BIM
3D laser scanning for Industrial Plants and Facilites
3D laser scanning is a technique widely used in industrial projects to create a digital representation of an industrial plant or facility.
In industry, 3D laser scanners can be used for a range of purposes, including revamp projects, expansion projects, reverse engineering, 3d modelling, inspection and maintenance.
Overall, it is a valuable tool for industrial projects as it enables accurate, detailed, and efficient data collection, which can be used to improve productivity, reduce rework costs and clashes. Having a 3D laser scanning service in hand provides more accuracy, more speed, lower costs and better coordination for the teams and managers working on the project. Your project is in safe hands from the kick off until the end of your project.
- 3D BIM verification
- Progress Reports
- Floor Flatness Analysis
- Scan to BIM
- Asbuilt Data for Construction
- Bridge and Tunnel Surveys
- Deformation Analysis
Marine 3D laser scanning
Our 3D laser scanning solutions for the marine industry are designed to meet the unique needs of each project. We offer a variety of services, such as 3D laser scanning for ballast water treatment, tank calibration of ships, reverse engineering of vessels that lack proper as-built documentation, hull and propeller modeling, and existing conditions surveys for yachts. Our 3D scanning process is an efficient technology that reduces the need for manual labor in measuring physical objects or environments. Our 3D laser scanning services for marine allow for precision in design documentation and help save time and money in shipbuilding projects. 3D laser scanning solutions are perfect for tank models, hull and deck models, propeller models, reverse engineering, tank calibrations, and ballast water treatment projects and engine room documentation as well as documentation of the shipyards.
- 3D Tank Models
- Hull Models
- Propeller Models
- Reverse Engineering
- Ship Interior As built Models
- Tank Calibrations
- Ballast Water Treatment Projects










