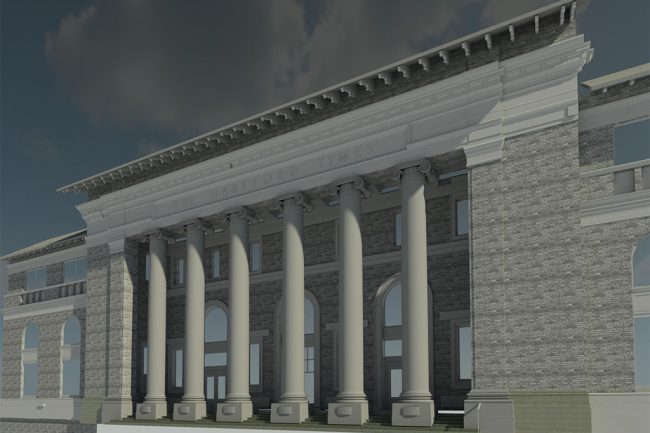Facade drawings
Maintenance or historical documentation, we deliver high detail facade surveys for restoration specialists, owners and building developers.
3D Laser scan to facade drawings…
We use combination of various 3D laser scanning systems to acquire 3D point cloud to document the facades of building and turn them into architectural drawings.
3D point clouds are great way to document facades of buildings. We use mid range 3D laser scanners that are able to capture data up to 187 m. For facades that have architectural details, we use selection scans to gather details with more dense clouds, and complement the data with high resolution HDR photographs. For facades with no details, and needed in much shorter time we use hand held lidars to capture the point clouds.
We deliver 3D point clouds to customers that are interested in drawing the facades, as well as orthophotos generated from the point clouds for ease of use. For customers that are looking for an end product, we deliver 2D or 3D facade drawings. For customers that are using BIM and need the facade drawings detailed in their BIM models, we are also delivering detailed facade models in Revit.





